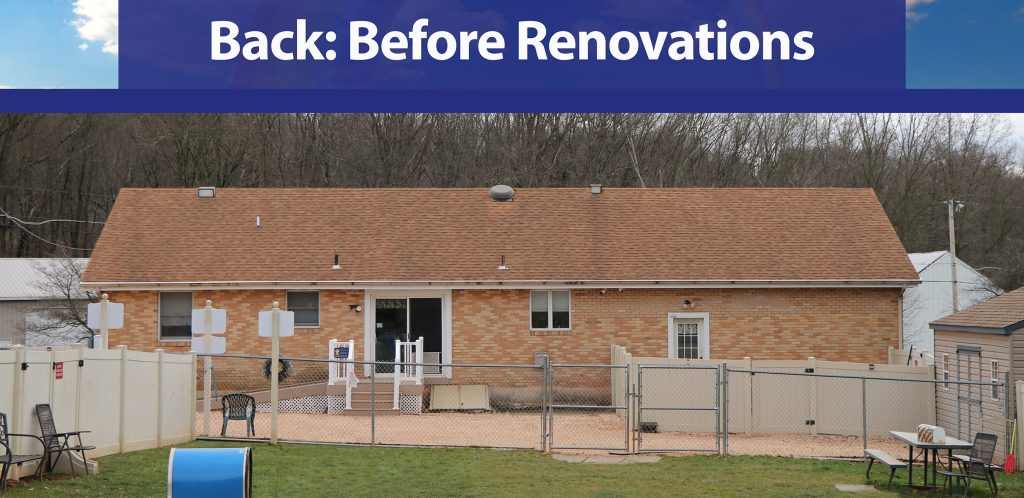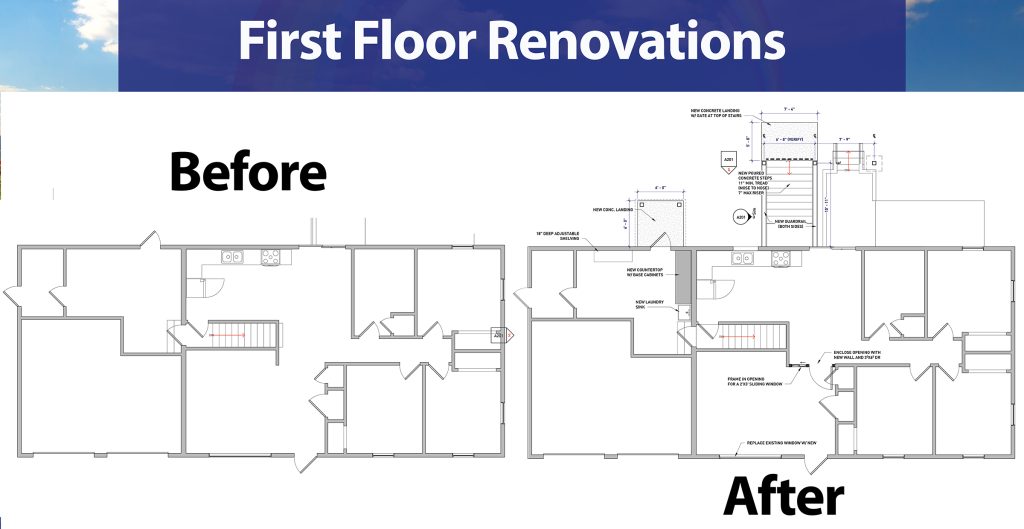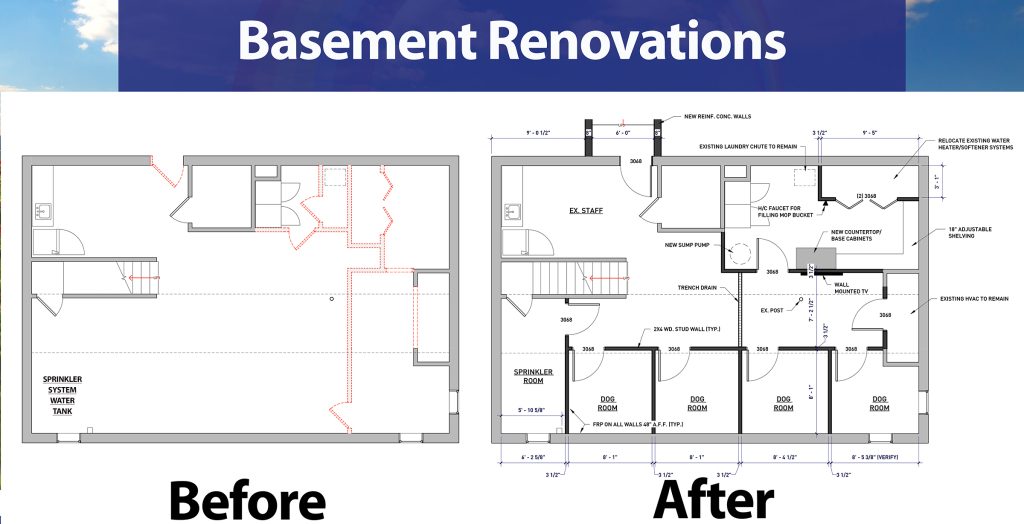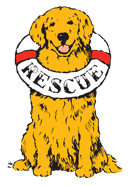Highlights of the renovation plan (see images below copy):
- Add 4 extra “bedrooms” in the lower level to provide additional housing for dogs that need the Sanctuary and Project Home Life. This number continues to increase every year. These rooms would be surrounded with wall protection for more thorough cleaning and disinfecting. Like the upstairs rooms, all will have Dutch doors, so dogs can look out.
- Create new lower-level ingress/egress for dogs and staff, including needed excavation, grading, and steps.
- Floor improvements: On the upper level, we’ll replace the floor with antimicrobial, slip-resistant sheet vinyl that includes a rolled edge, eliminating the need for baseboards that have become a “chewing target” by many dogs. The lower level will include a sealed floor, including a trench drain for easier cleaning.
- HVAC duct work changes: Move existing registers from the floor to farther up the wall. Floor registers can create a hazard if I.D. tags get stuck in them, and we’ve had many repairs needs as urine or water finds its way into the ducts. Like baseboards, for some dogs, the registers provide a chew target.
- Replace the current sliding door into the main living room with a Dutch door. We’ve found that some dogs are very stressed when moving into or out of the building, having to pass other dogs that may be hanging on the sliding door, barking at the activity.
- Add a work sink in the garage to support the Sanctuary ISO unit along with sealing the floor in that area and adding storage.
- New portico roof at the slider and over the new lower-level entry for greater safety in inclement weather.
- Added concrete pad at the exterior door used by ISO dogs.
- Replace wall covering as needed in the upper-level bedrooms. There is always incredible daily wear-and-tear.
- Added storage in the lower-level laundry area along with a grinder pump added to the newly installed sump pit.
A huge Golden thank you to everyone who’s donated to
this most worthwhile project!






